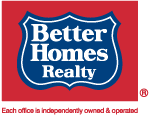Go to…

Sold for $435,000
Sold
2 beds, 2 baths
| Single Family Home
1,119 sq ft; lot: 6970 sq ft lot - MLS# 224153320
1,119 sq ft; lot: 6970 sq ft lot - MLS# 224153320

1/1
Sold
Sold for $435,000 on Jan 31, 2025
Description
Well maintained, modified 3 bedroom 2 bath home in highly desirable community & school districts easy freeway access and close to medical & shopping. Beautifully modified to create a large living/family area. Excellent starter home or perfect downsize home. Lots of potential and priced to sell.
Features
- Property Type: Single Family Home
- Sub Type: Single Family Residence
- Listing Status: Closed
- Listing Price: $434,000
- County/Area: Sacramento County
- Zip Code: 95621
- Year Built: 1977
- School District: San Juan Unified
- Elementary School: San Juan Unified
- Middle School: San Juan Unified
- High School: San Juan Unified
- Sq.Ft.: 1,119 sq ft
- Stories: 1 Story
- Bedrooms: 2
- Full Baths: 2
- Garage: 2 Car
- Fireplace: Brick, Living Room, 1
- Lot Size: 6970 sq ft lot
- Baths: 2
- Zoning: R1
- ADU 2nd Unit: No
- Appliances: Free Standing Gas Oven, Gas Water Heater, Dishwasher, Disposal
- Area Short Display: 10621
- Baths Other Features: Shower Stall(s), Tile, Tub, Tub w/Shower Over
- Bedroom 2 Dimensions: 0x0
- Bedroom 3 Dimensions: 0x0
- Bedroom 4 Dimensions: 0x0
- Bedrooms Possible: 3
- Construction Materials: Stucco, Frame, Wood
- Cooling: Ceiling Fan(s), Central
- Cross Street: Saybrook Dr.
- Dining Room Dimensions: 0x0
- Dining Room Features: Breakfast Nook
- Directions: Hwy 80 to Antelope Rd/west to left on Saybrook Dr turn right on Birchglade Way.
- Driveway Sidewalks: Paved Sidewalk
- Electric: 220 Volts, 220 Volts in Kitchen
- Family Room Dimensions: 0x0
- Family Room Features: Great Room
- Fencing: Back Yard
- Flooring: Carpet, Tile, Vinyl
- Foundation Details: Concrete, Slab
- Heating: Central
- Irrigation Source: Public District
- Kitchen Dimensions: 0x0
- Kitchen Features: Breakfast Area
- Laundry Features: In Garage
- Levels: One
- Living Area Source: Assessor Auto-Fill
- Living Room Dimensions: 0x0
- Living Room Features: Great Room
- Lot Features: Curb(s)/Gutter(s), Landscape Back, Landscape Front
- Lot Size Source: Assessor Auto-Fill
- Lot Size Square Feet: 6970
- Lower Level: Bedroom(s)
- Main Level: Bedroom(s), Family Room, Full Bath(s), Kitchen
- Main Type: Residential
- Master Bedroom Dimensions: 0x0
- Multiple Listing Service: MLS Metrolist
- Parcel Number: 209-0215-011-0000
- Parking Features: Side-by-Side, Garage Door Opener, Garage Facing Front
- Patio And Porch Features: Covered Patio
- Remodeled Updated: Yes
- Remodeled Updated Desc: Kitchen 6-10YR, Bath 11-15YR, Other-Rmks 6-10YR, Other-Rmks 11-15YR
- Roof: Composition
- Room Type: Kitchen, Living Room
- School District County: Sacramento
- Sewer: Sewer Connected, Sewer Connected & Paid, Sewer in Street, Public Sewer
- Subtype Description: Ranchette/Country, Detached, Tract
- Total Stories: 1
- Utilities: Dish Antenna, Electric
- Water Source: Meter on Site, Public
- Year Built Source: Assessor Auto-Fill
- Zoning Description: R1
Source: MetroList

