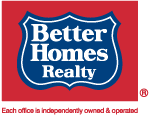
1,778 sq ft; lot: 7405 sq ft lot - MLS# 224133798

Sold
Sold for $450,000 on Jan 21, 2025
Description
First time on the market since 1968! This spacious home has a functional floorpan with 4 bedrooms and 2 baths. Features a large family room with fireplace, vaulted ceiling and separate living room. A kitchen overlooking the front yard with an eat in dining space. The owner believes there to be original wood flooring under the carpets that have never been exposed. Great location! Close to shopping, K-12 schools are walking distance, neighborhood park nearby and easy access to freeway.
Features
- Property Type: Single Family Home
- Sub Type: Single Family Residence
- Listing Status: Closed
- Listing Price: $429,900
- County/Area: Sacramento County
- Zip Code: 95842
- Year Built: 1962
- School District: Twin Rivers Unified
- Elementary School: Twin Rivers Unified
- Middle School: Twin Rivers Unified
- High School: Twin Rivers Unified
- Sq.Ft.: 1,778 sq ft
- Stories: 1 Story
- Bedrooms: 4
- Full Baths: 2
- Garage: 2 Car
- Fireplace: Family Room, 1
- Lot Size: 7405 sq ft lot
- Baths: 2
- Zoning: RD-5
- ADU 2nd Unit: No
- Area Short Display: 10842
- Baths Other Features: Shower Stall(s), Tub w/Shower Over, Window
- Bedroom 2 Dimensions: 0x0
- Bedroom 3 Dimensions: 0x0
- Bedroom 4 Dimensions: 0x0
- Construction Materials: Stucco, Lap Siding
- Cooling: Central
- Cross Street: Diablo
- Dining Room Dimensions: 0x0
- Dining Room Features: Space in Kitchen
- Directions: I80-Greenback/Elkhorn Blvd, Left on Diablo, Right on McCloud, Left on Everest to address.
- Electric: 220 Volts in Kitchen, 220 Volts in Laundry
- Family Room Dimensions: 0x0
- Flooring: Carpet, Linoleum
- Foundation Details: Raised
- Heating: Central
- Irrigation Source: Public District, Meter on Site
- Kitchen Dimensions: 0x0
- Kitchen Features: Breakfast Area
- Laundry Features: In Garage
- Living Area Source: Assessor Agent-Fill
- Living Room Dimensions: 0x0
- Living Room Features: Cathedral/Vaulted
- Lot Features: Auto Sprinkler F&R, Curb(s)/Gutter(s), Shape Regular, Landscape Back, Landscape Front
- Lot Size Source: Assessor Agent-Fill
- Lot Size Square Feet: 7405
- Main Level: Bedroom(s), Living Room, Dining Room, Family Room, Master Bedroom, Full Bath(s), Kitchen
- Main Type: Residential
- Master Bedroom Dimensions: 0x0
- Multiple Listing Service: MLS Metrolist
- Parcel Number: 220-0252-020-0000
- Parking Features: Attached
- Remodeled Updated: Yes
- Remodeled Updated Desc: Bath 11-15YR, Kitchen 11-15YR
- Roof: Composition
- School District County: Sacramento
- Sewer: In & Connected, Public Sewer
- Subtype Description: Detached
- Total Stories: 1
- Utilities: Public
- Water Source: Meter on Site, Water District
- Year Built Source: Assessor Agent-Fill
- Zoning Description: RD-5
Source: MetroList

