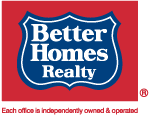
1,120 sq ft; lot: 6534 sq ft lot - MLS# 224026942

Sold
Sold for $410,000 on Apr 30, 2024
Description
Welcome to your newly renovated home! This freshly painted 3-bedroom, 2-bathroom home showcases a newer roof, upgraded electrical panel, brand new luxury vinyl plank flooring, and light fixtures installed all throughout. The cozy bedrooms boast new carpet and windows, while the updated kitchen features brand-new appliances and cabinets. With RV access and a spacious corner lot of over 6500 sqft, this home offers both comfort and convenience. Don't miss out!
Features
- Property Type: Single Family Home
- Sub Type: Single Family Residence
- Listing Status: Closed
- Listing Price: $425,000
- County/Area: Sacramento County
- Zip Code: 95815
- Year Built: 1959
- School District: Twin Rivers Unified
- Elementary School: Twin Rivers Unified
- Middle School: Twin Rivers Unified
- High School: Twin Rivers Unified
- Sq.Ft.: 1,120 sq ft
- Stories: 1 Story
- Bedrooms: 3
- Full Baths: 2
- Garage: 2 Car
- Fireplace: Insert, Living Room, 1
- Lot Size: 6534 sq ft lot
- Baths: 2
- Zoning: R-1
- ADU 2nd Unit: No
- Area Short Display: 10815
- Baths Other Features: Shower Stall(s), Tub w/Shower Over, Window
- Construction Materials: Stucco, Wood
- Cooling: Ceiling Fan(s), Central
- Cross Street: Norwood Ave & Lindley Ave
- Dining Room Features: Dining/Living Combo
- Direction Faces: Southeast
- Directions: Take I-80 W toward San Francisco, take exit 90 for Norwood Ave, turn left onto Norwood Ave, Turn right onto Lindley Ave, and Turn left onto Lindley Dr. House will be on the right.
- Electric: 220 Volts, 220 Volts in Kitchen, 220 Volts in Laundry
- Foundation Details: Concrete, Slab
- Heating: Central, Fireplace Insert
- Irrigation Source: Irrigation Available
- Kitchen Features: Quartz Counter
- Laundry Features: In Garage
- Living Area Source: Assessor Auto-Fill
- Lot Features: Corner, Curb(s)
- Lot Size Source: Assessor Auto-Fill
- Lot Size Square Feet: 6534
- Main Level: Bedroom(s), Living Room, Dining Room, Master Bedroom, Full Bath(s), Garage, Kitchen, Street Entrance
- Main Type: Residential
- Multiple Listing Service: MLS Metrolist
- Parcel Number: 263-0282-002-0000
- Parking Features: RV Access, RV Storage, Garage Facing Front
- Remodeled Updated: Yes
- Remodeled Updated Desc: Bath 0-5YR, Kitchen 0-5YR, Bed 0-5YR, Other-Rmks 0-5YR
- Roof: Composition
- School District County: Sacramento
- Sewer: Public Sewer
- Subtype Description: Detached
- Total Stories: 1
- Utilities: Public, Electric
- Water Source: Public
- Year Built Source: Assessor Auto-Fill
- Zoning Description: R-1
Source: Sacramento Metrolist

